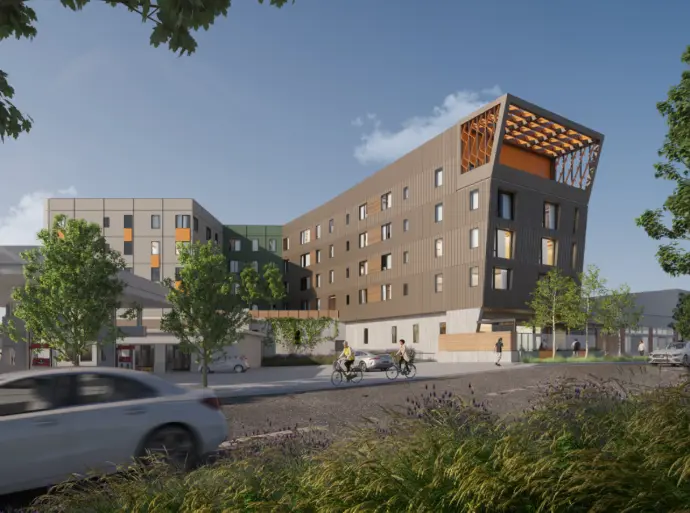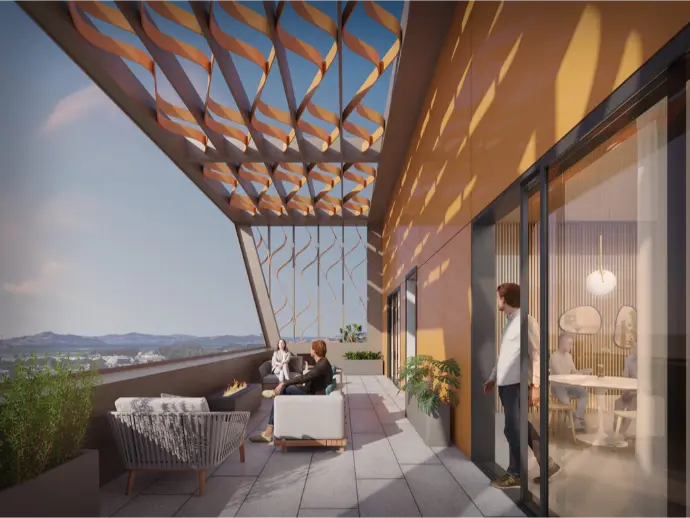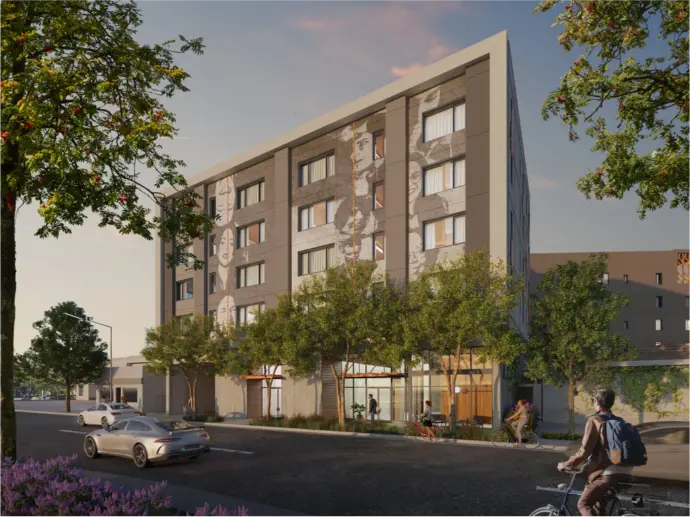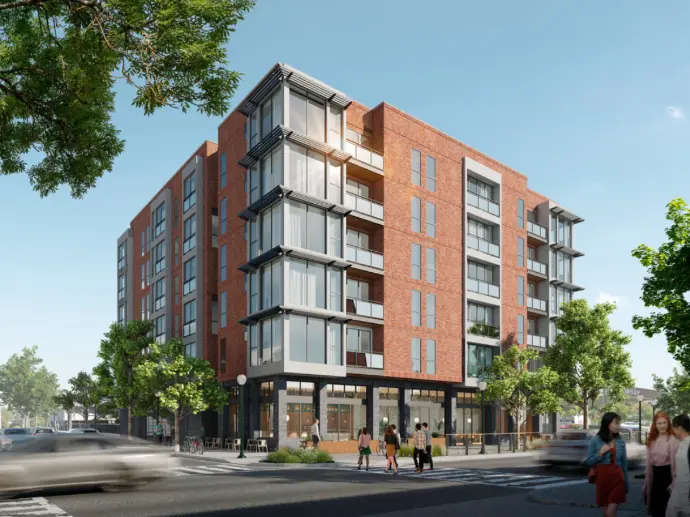Altadena Library Renovation
Location: Beverly Hills, CA
Square Footage: 391,626 SF
Program: Educational
Scope
Complete development of construction documents for the interior renovation of an existing library, including the main level and mezzanine, as well as envelope performance improvements.
Challenge
Redesign of interior layout and vertical circulations with attention to finishes.
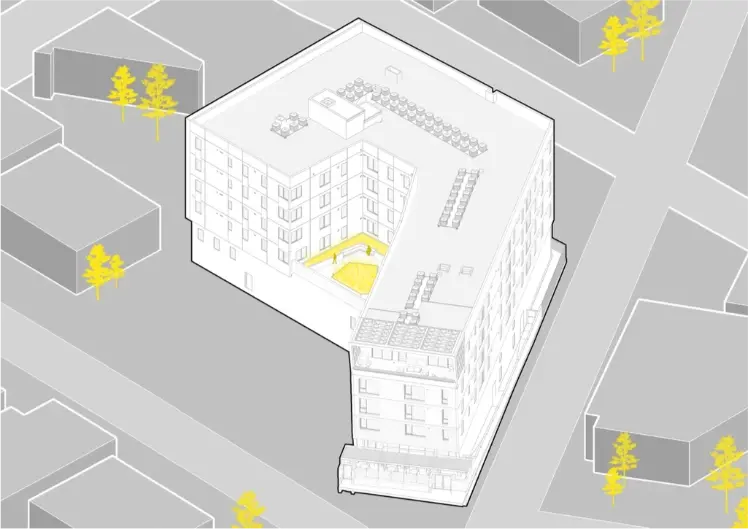
Mixed-used Podium
Comprehensive approach to fire regulations, egress and construction issues within the building. High expertise in Code 11A was foremost.
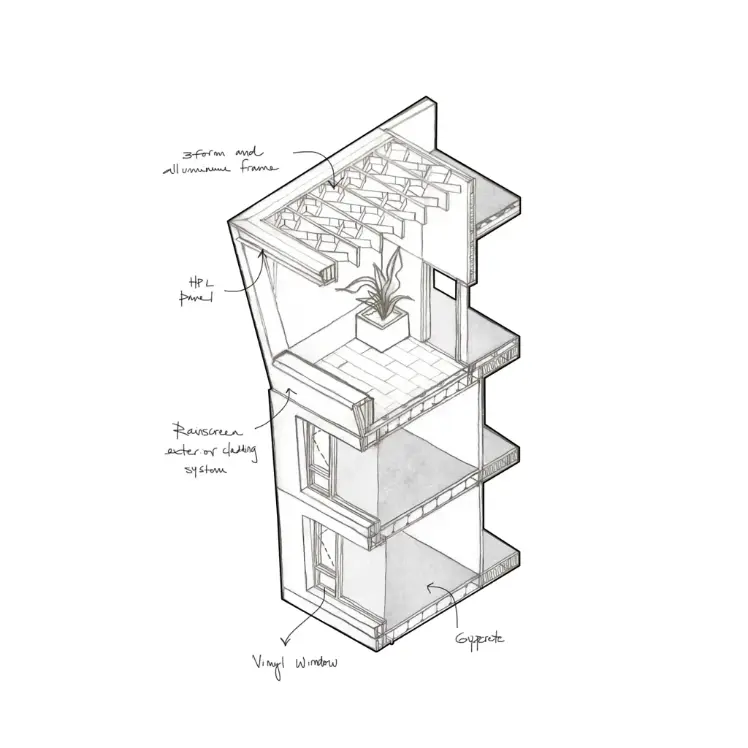
Terrace Framing
The terrace framing is one of the key elements within the project identity.
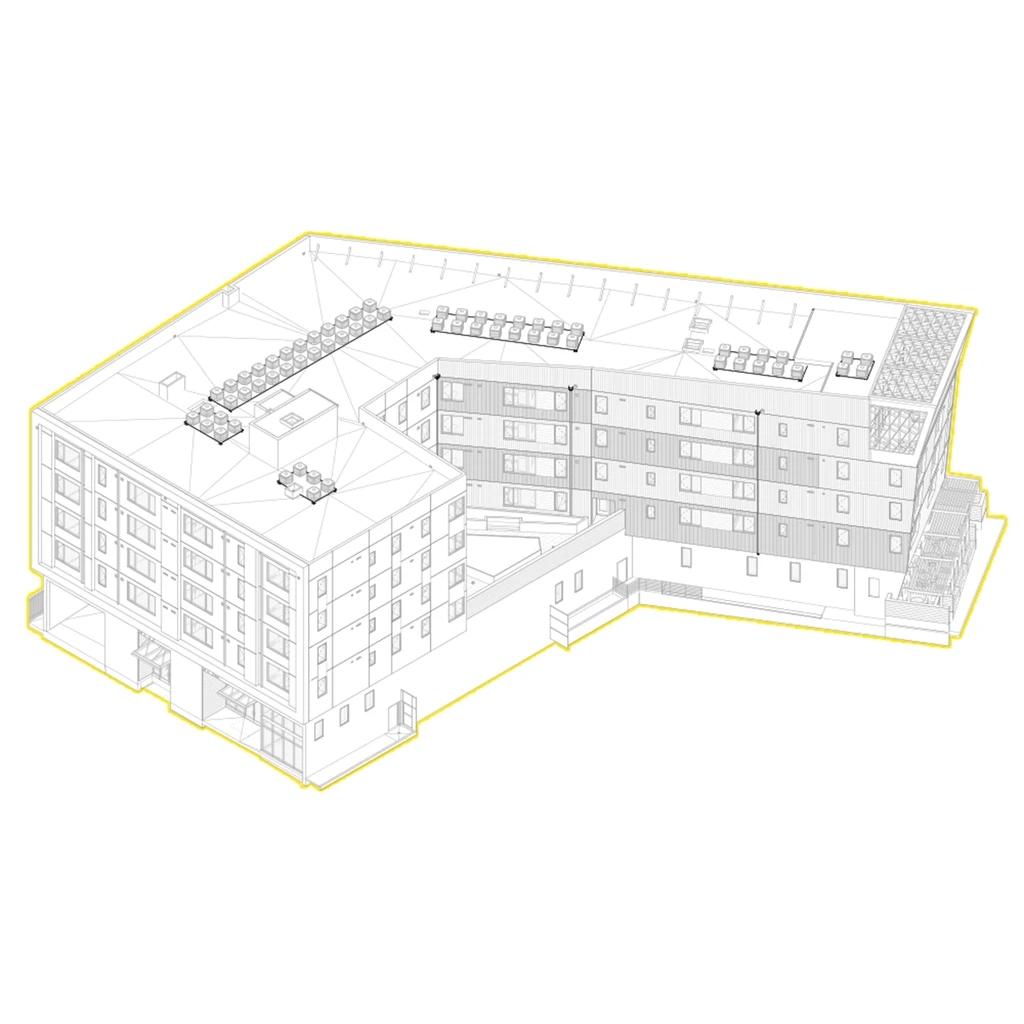
BIM Complexity
Expert management of units: defining unit groups, setting both structural and finish levels, and determining wall extents. Properly assigning elements to the correct levels ensured efficient planning, ease of use, and clear graphical representation.
Write something...
